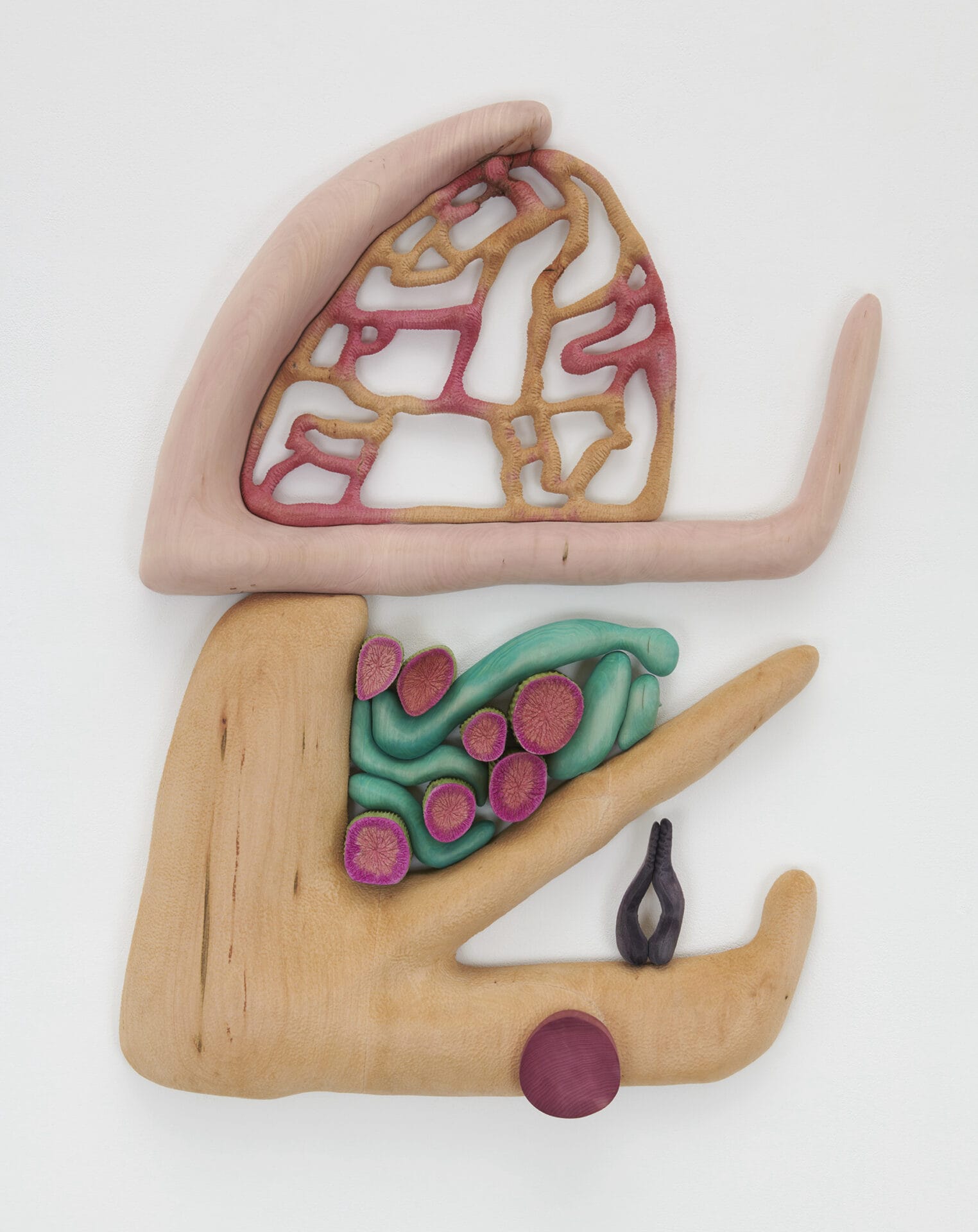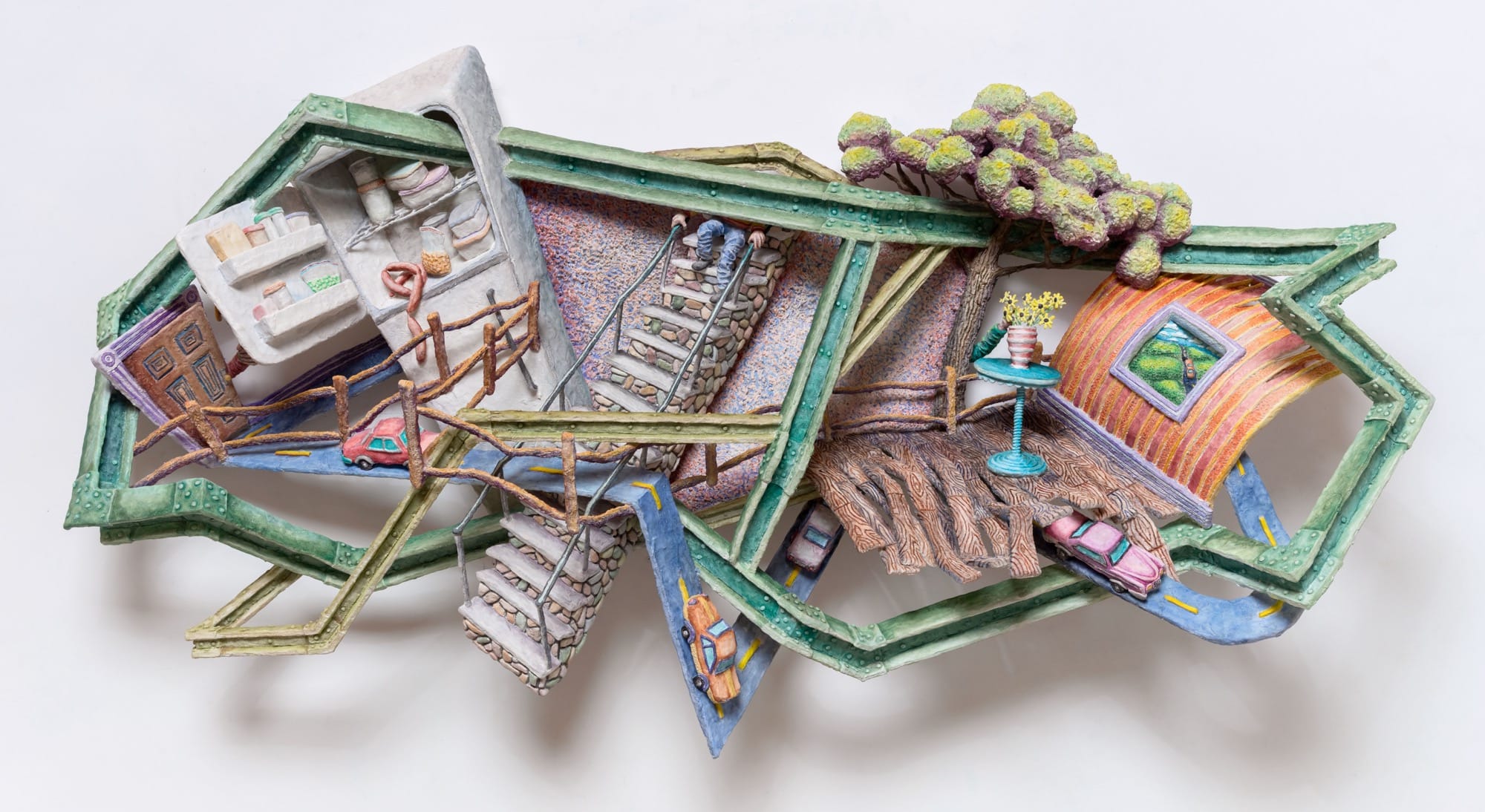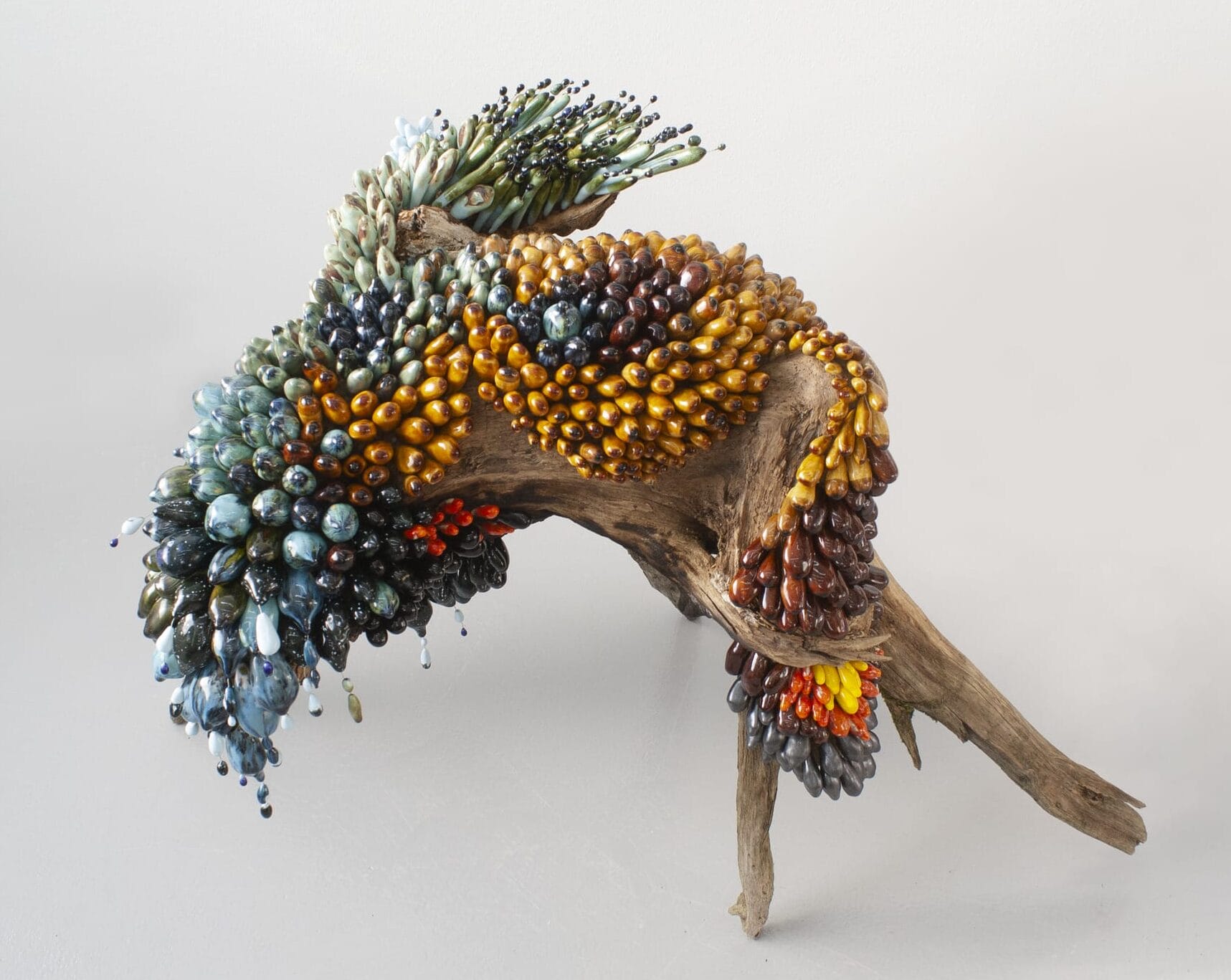All images courtesy of Blurring Boundaries
Dating back to ancient Babylon, biophilic design is characterized by an intrinsic connection to nature, whether that be lush walls of plants, open-air space, or organic, flowing forms. The style has grown in popularity in recent years, and in Alibag, India, a farmhouse draws on these harmonizing principles by wrapping around a small mango grove.
The project of Mumbai-based architects Blurring Boundaries, “Asmalay” is a curved building made of stone and brick that seems to hug five fruit trees. Designed to maximize sustainable living, wide windows allow light to flood the space and provide ventilation for the warm summer months. Architects even aligned the home’s openings with the prevailing winds to help regulate air circulation and temperature inside.
Shaded by tree canopies, the roof is made of ferro cement, a durable material often applied over a metal armature. The natural covering shields the home from the sun, reducing the need for air conditioning. Ferro cement appears inside, too, as long, sloping benches that line the perimeter with seating. Interior additions also include a brilliant feature made of recycled glass bottles and textured brick and stone that bolster the warm, calming aesthetic.
For more from Blurring Boundaries, visit the architect’s website.
Do stories and artists like this matter to you? Become a Colossal Member today and support independent arts publishing for as little as $5 per month. The article In India, an Undulating Biophilic Farmhouse Wraps Around a Small Mango Grove appeared first on Colossal.


